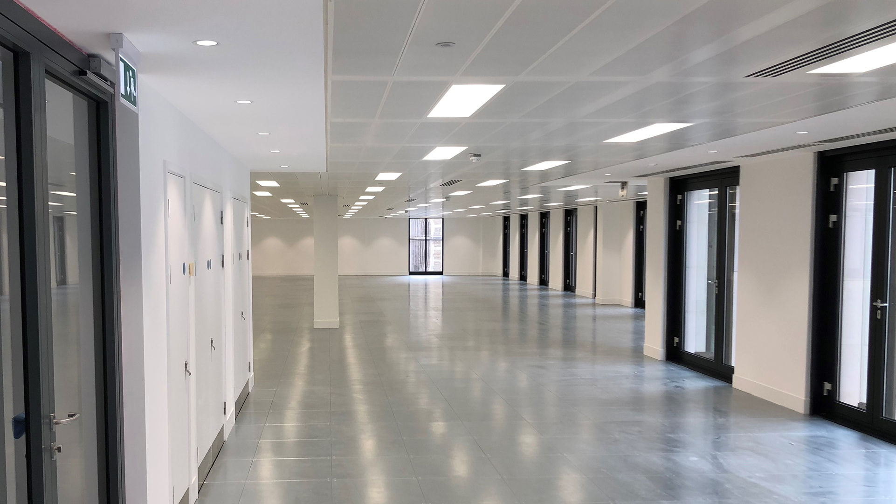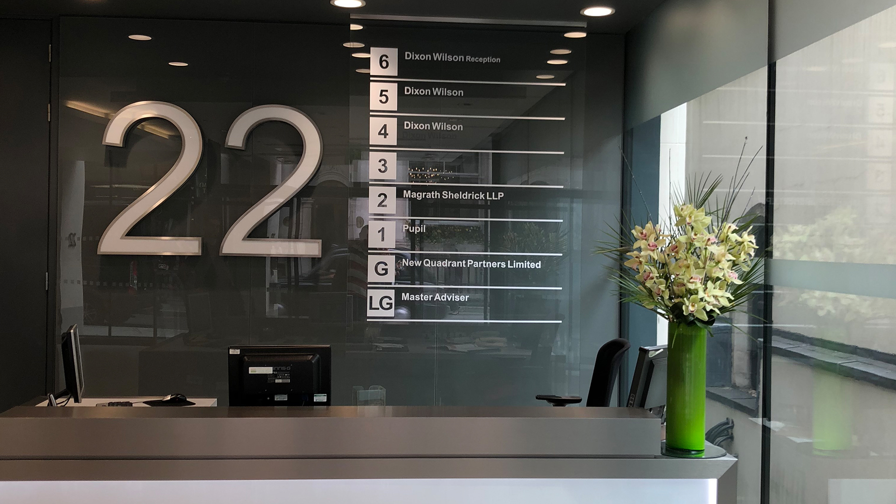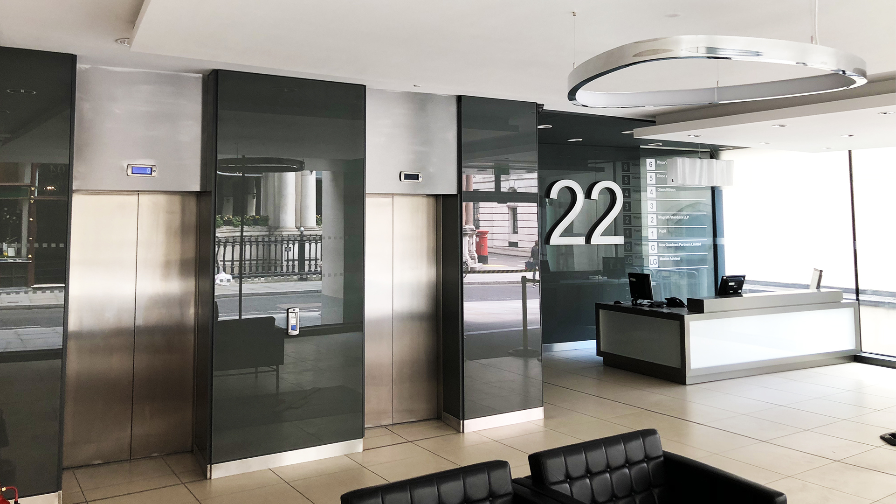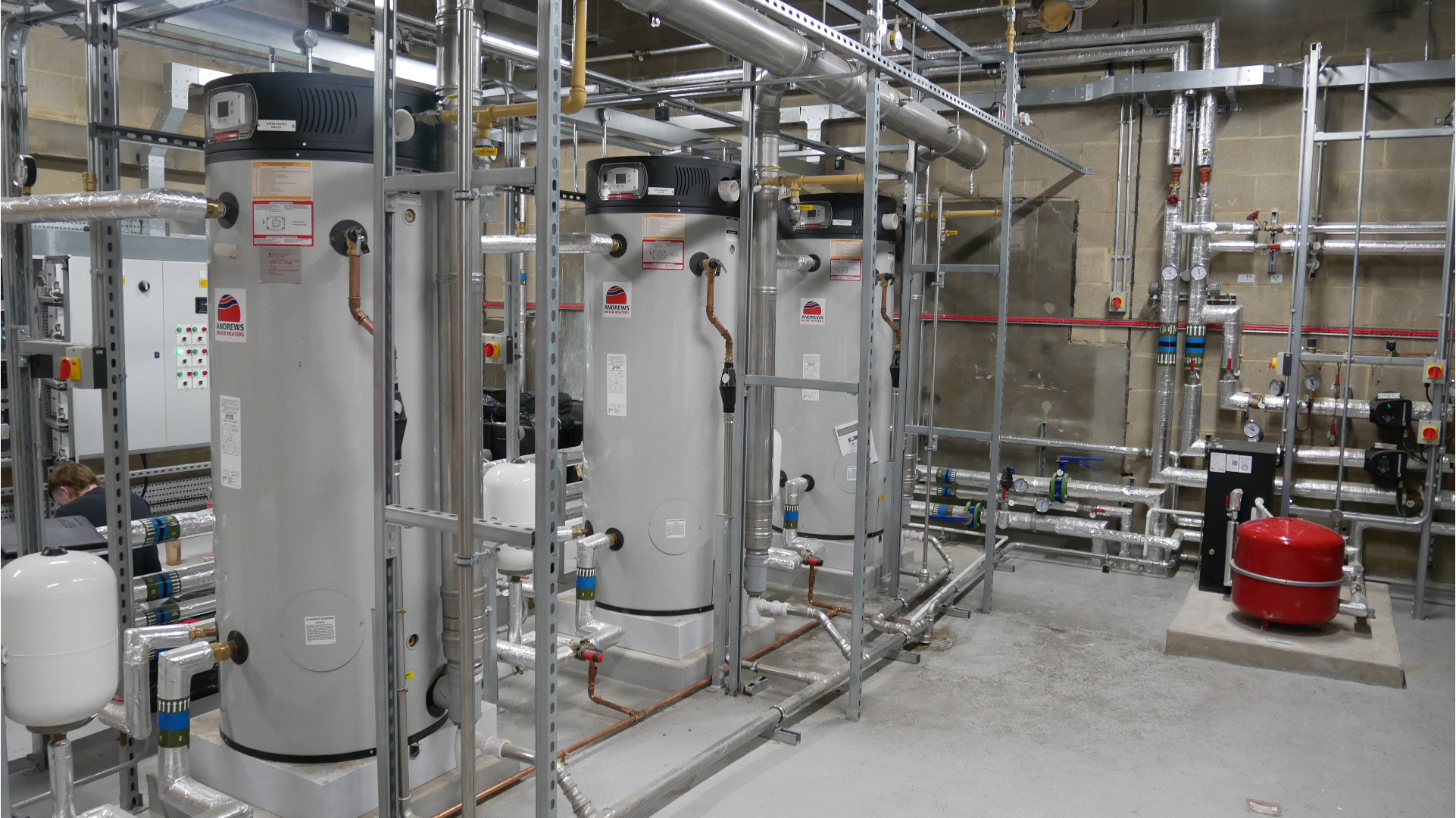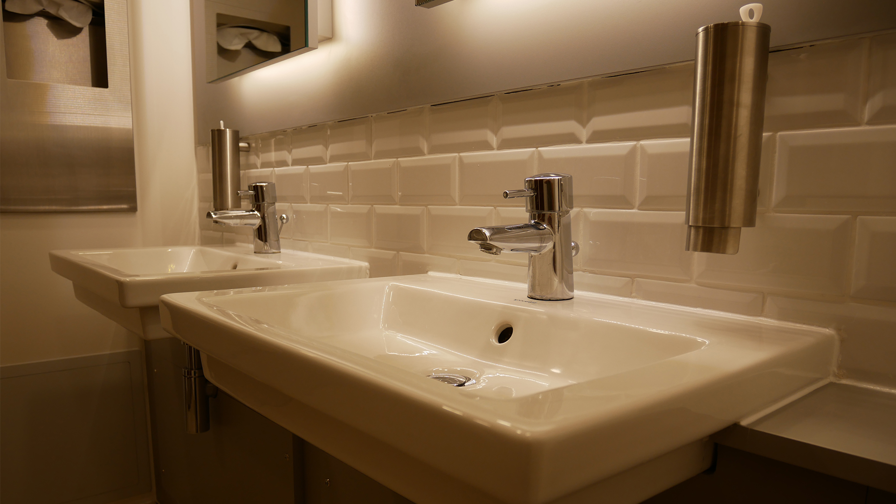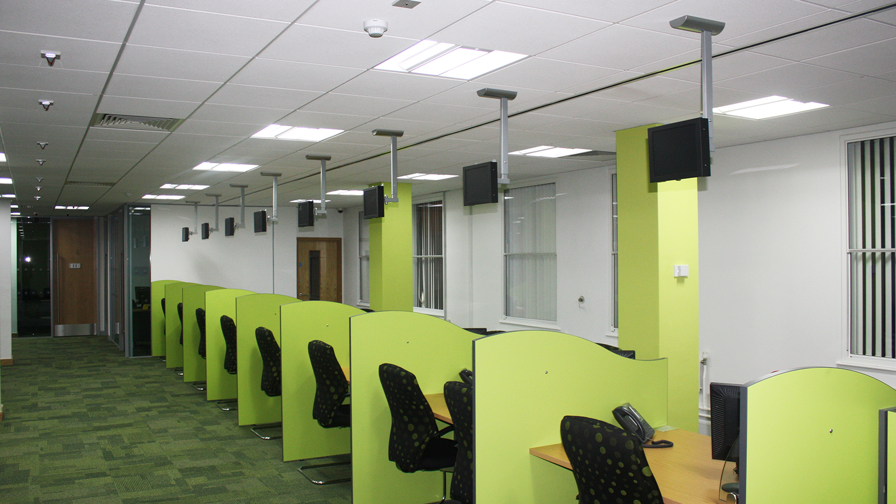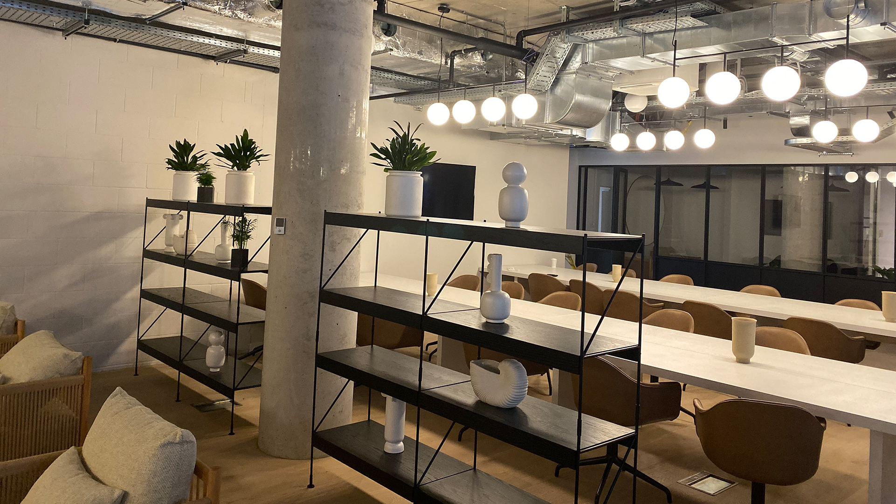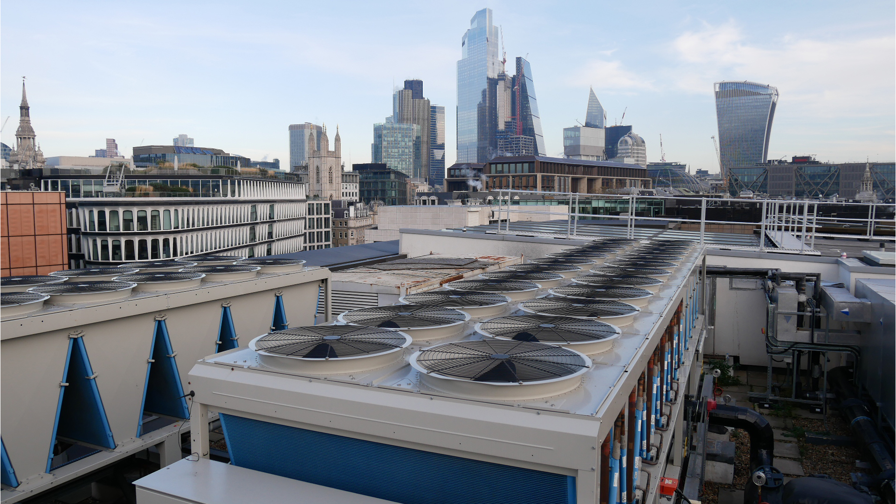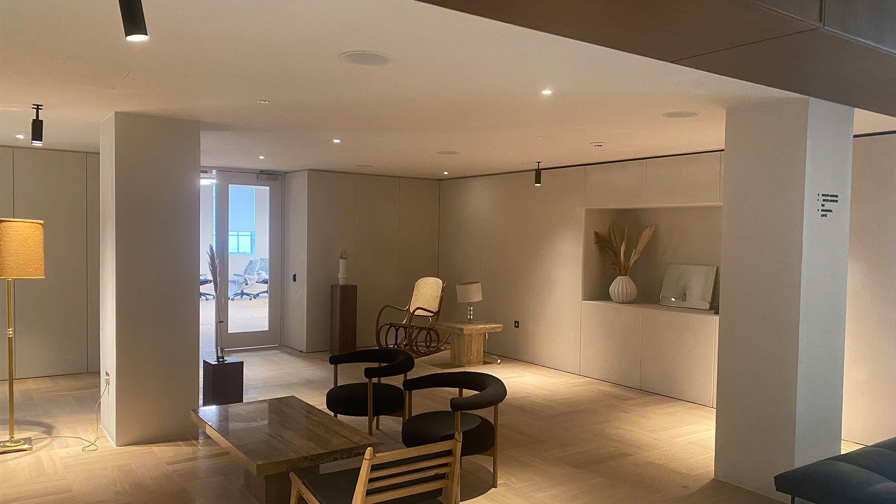Offices
22 Chancery Lane
22 Chancery Lane
Phase 1 3rd Floor Office Refurbishment
Standard Life Assurance Limited employed H&V Building Services to carry out a landlord reinstatement of the 3rd floor level to an overall floor area of circa 570m2
The works were largely carried out in normal working hours with occupied floors both above and below. The main access to the floor was via a shared lift and internal staircase. Our site management liaised closely with both tenants and the building manager to minimise disruption to all.
In conjunction with the works to the 3rd floor, H&V was also contracted to overhaul and modernise the communal areas, including the main reception, shower areas, WCs and staircases.
The works consisted of:
- Complete strip-out of office to shell and core
- Installation of new raised access flooring and various floor finishes
- Installation of new SAS 330 ceiling including plasterboard margins
- Decoration works throughout
- Fire-rated aluminium entrance screen and doors to lift lobby
- Installation of glass panelling, LED signage to the reception area including new bespoke Corian reception desk and associated services
- Dropped MF ceilings/bulkheads to reception area
- Wall and floor tiling finishes to WCs and showers
- Complete new intelligent lighting installation and various fire alarm alterations
- General overhaul and refurb of mechanical fan coil units and associated BMS works
Client:
Standard Life Assurance Limited
Consultant:
James Lang La Salle
Value:
£441,000
Programme:
12 weeks

