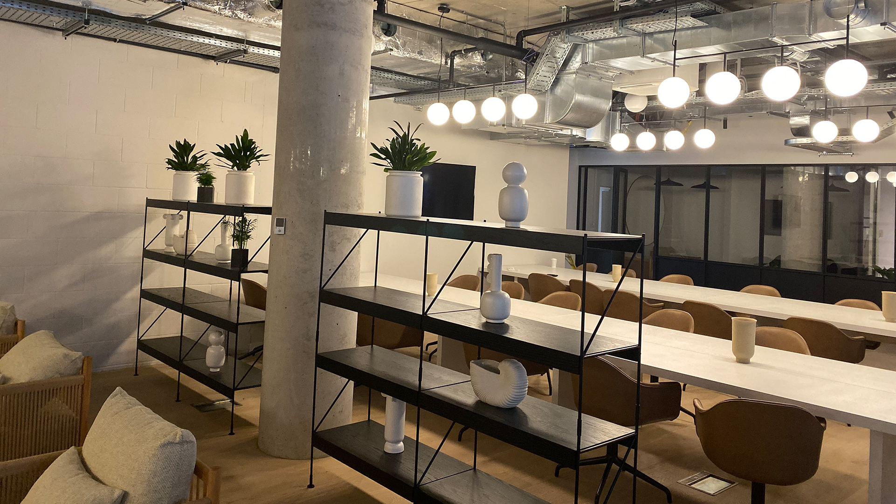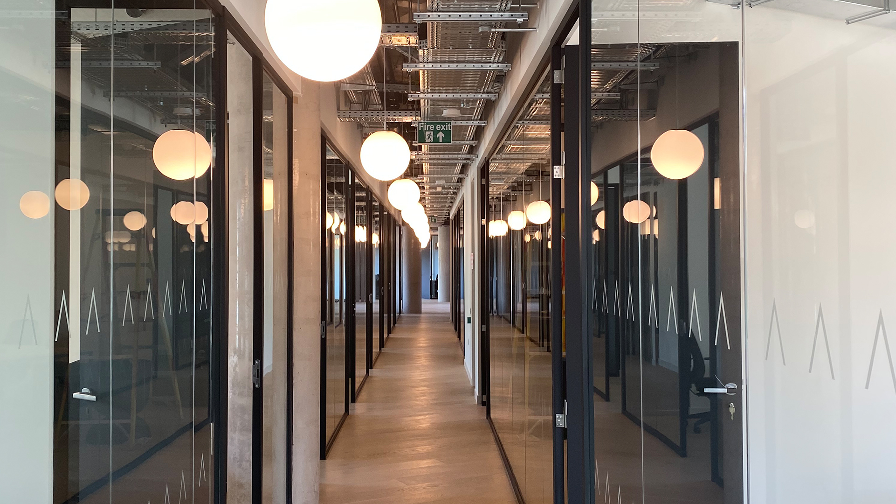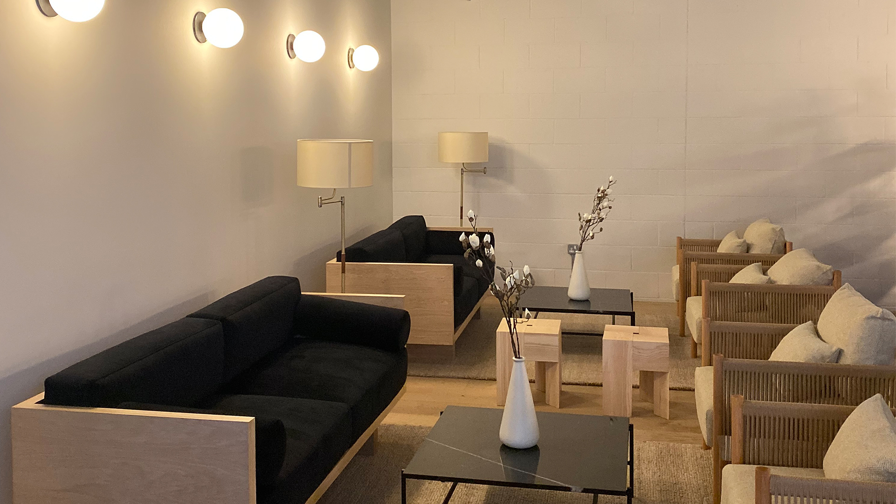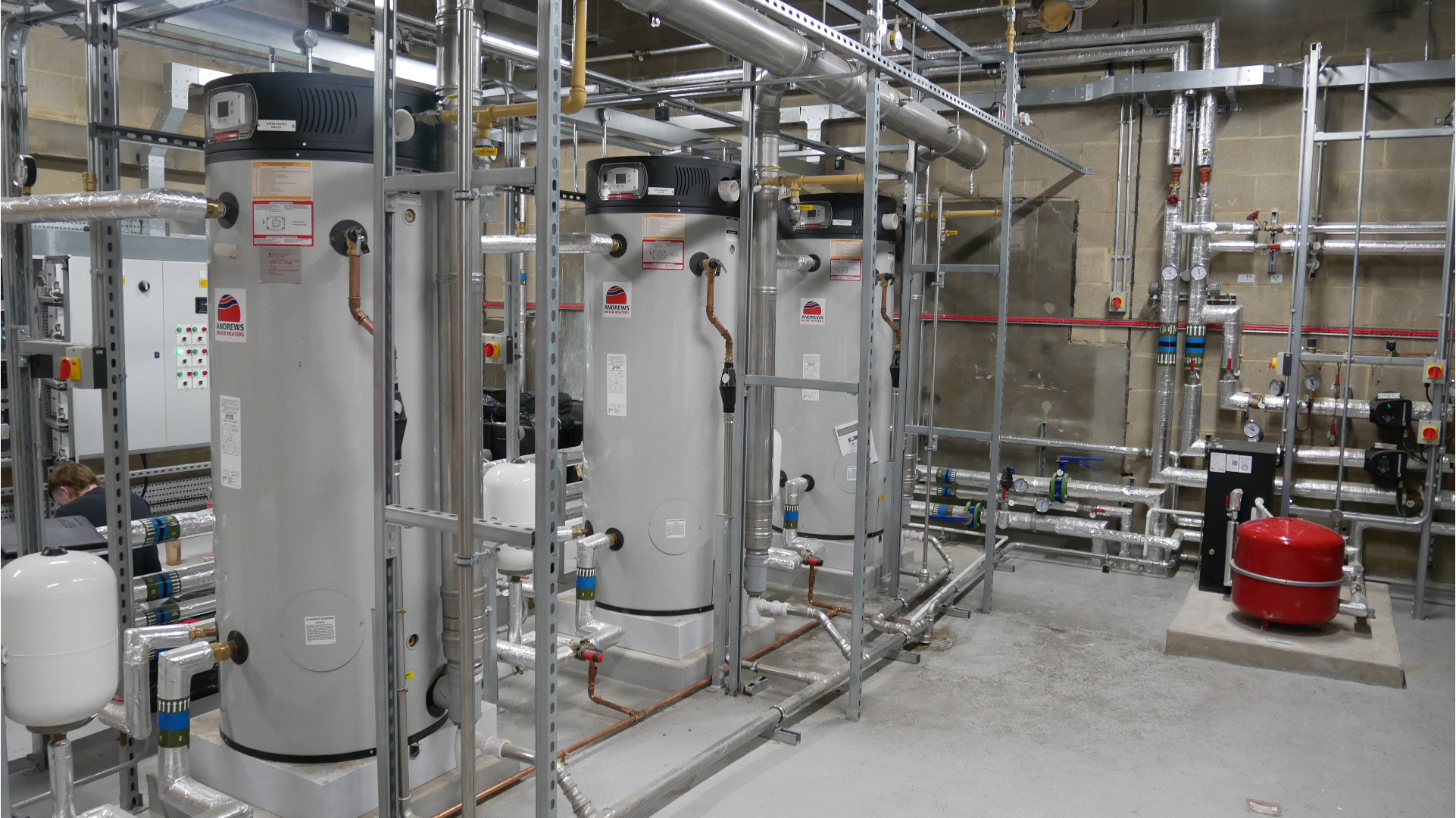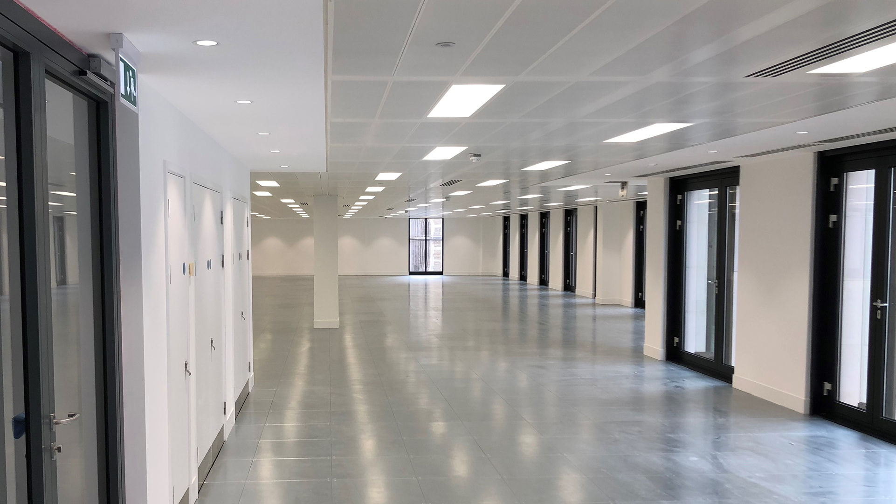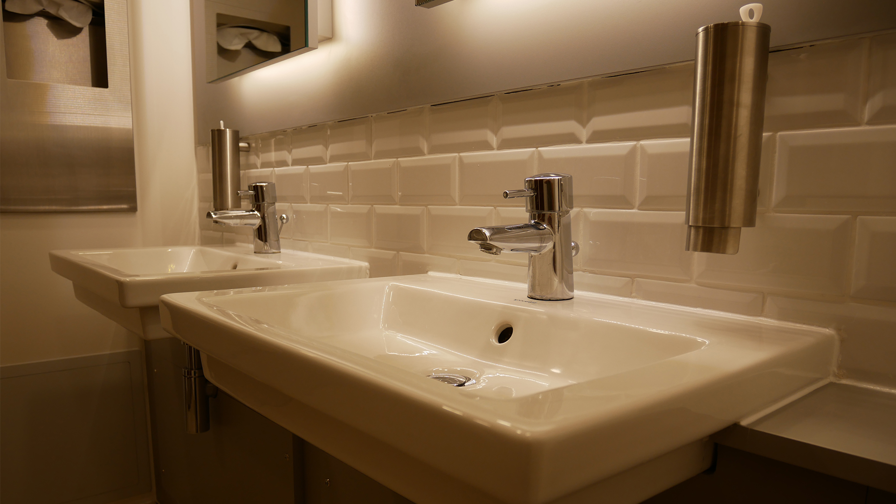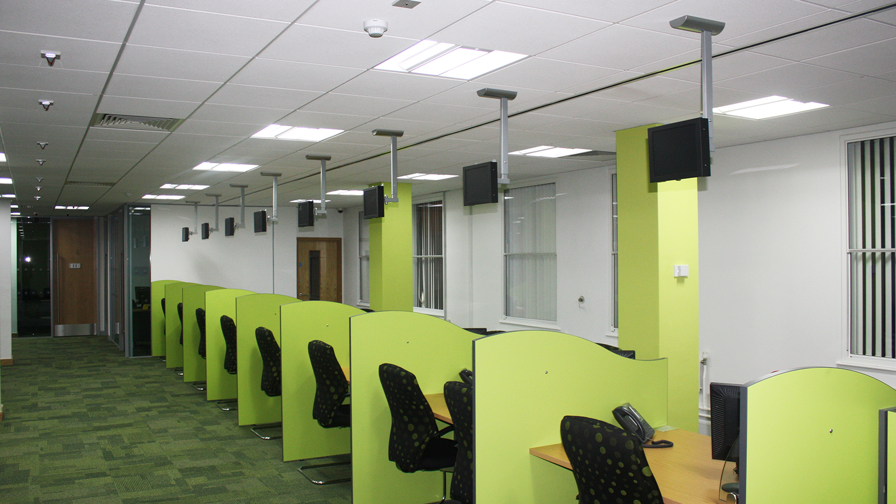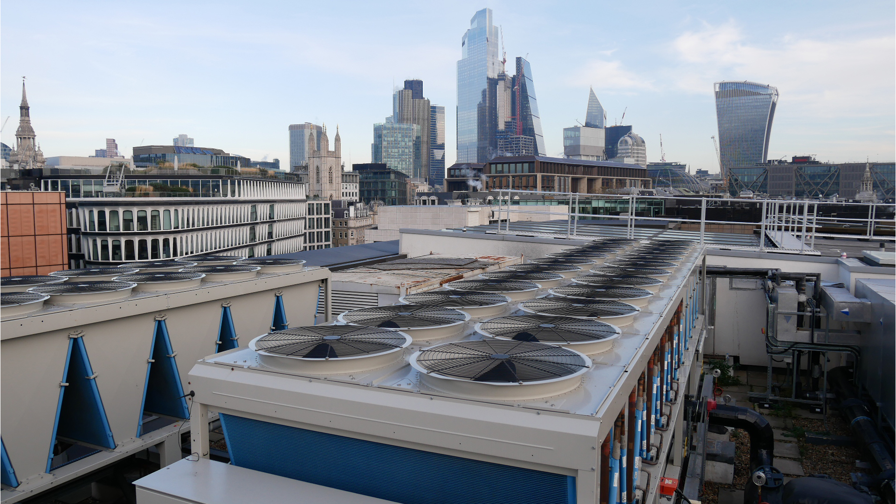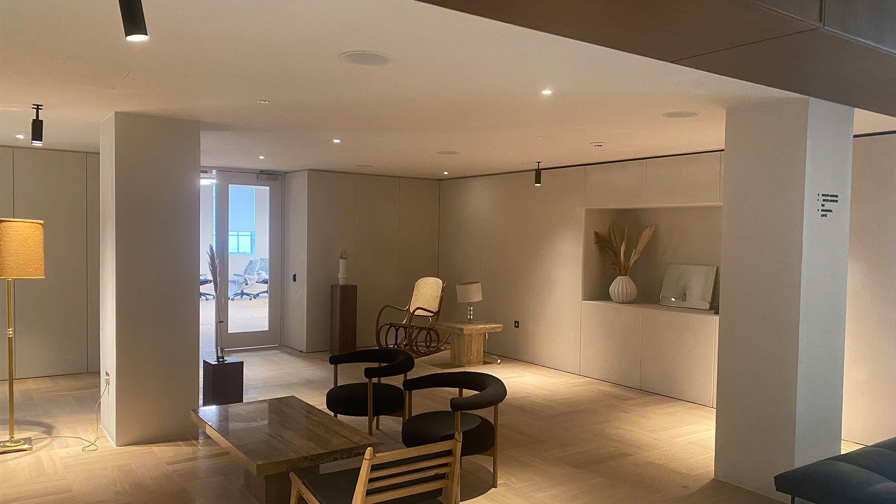Offices
Hawley Wharf Camden
Hawley Wharf Camden
Electrical Fit-out Installation
The Hawley wharf project is part of the rejuvenation of Camden Market.
We were contracted directly to the client and aided the design element of both office space, retail outlets and food & beverage outlets. The office space was a full CAT B fit-out across 3 floors in 3 separate blocks and the outlets were 6 floors across 2 blocks. Our works included full lighting and lighting control fit-out and all power works including extensions to the main LV panel and the installation of approx. 150 distribution boards all with check metering. In the office space, we installed a full underfloor power system for desk units and completed works in two plant rooms sited on the main roof. We have also installed future provisions for two restaurants on level three.
Since completion, we are still undertaking numerous M&E works on site adding the food market and works in the railway arches for the retail outlets

