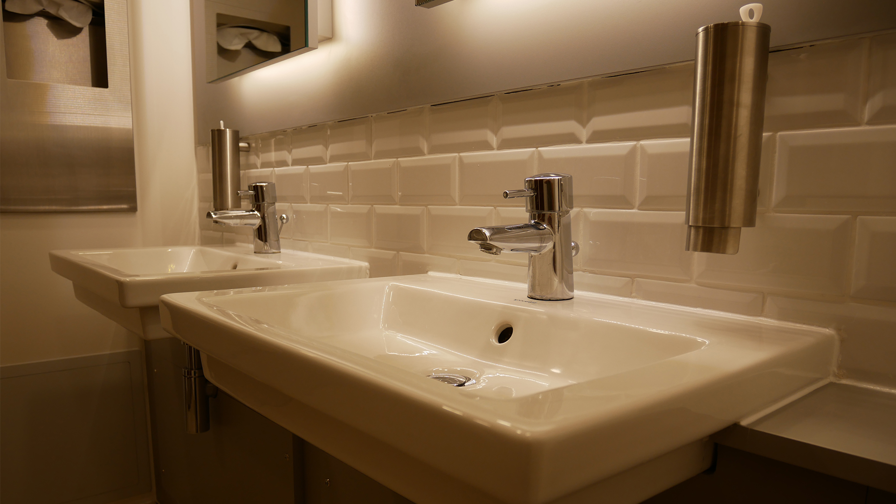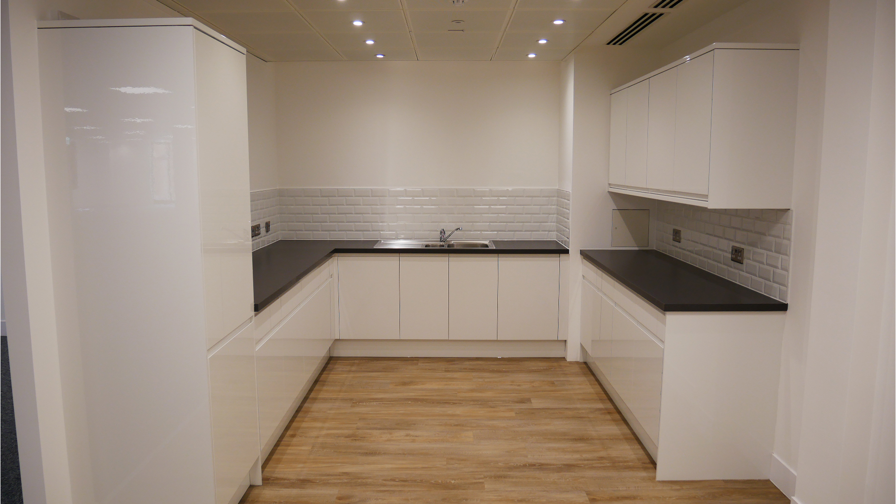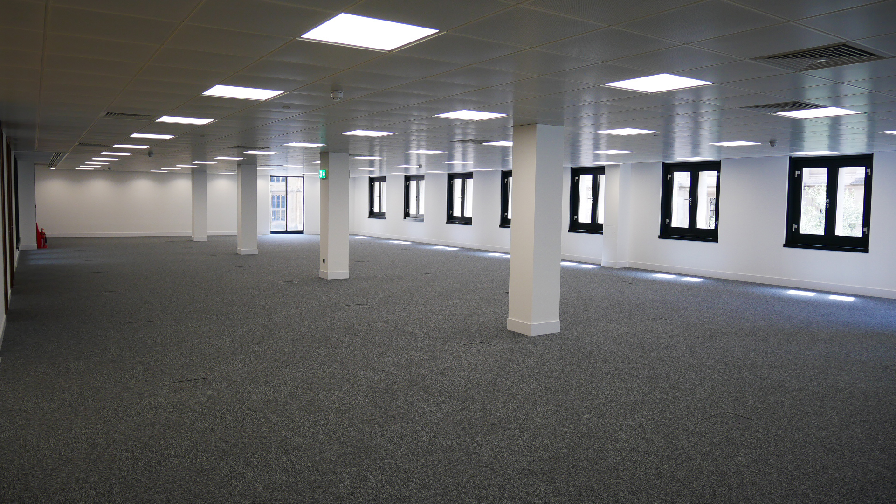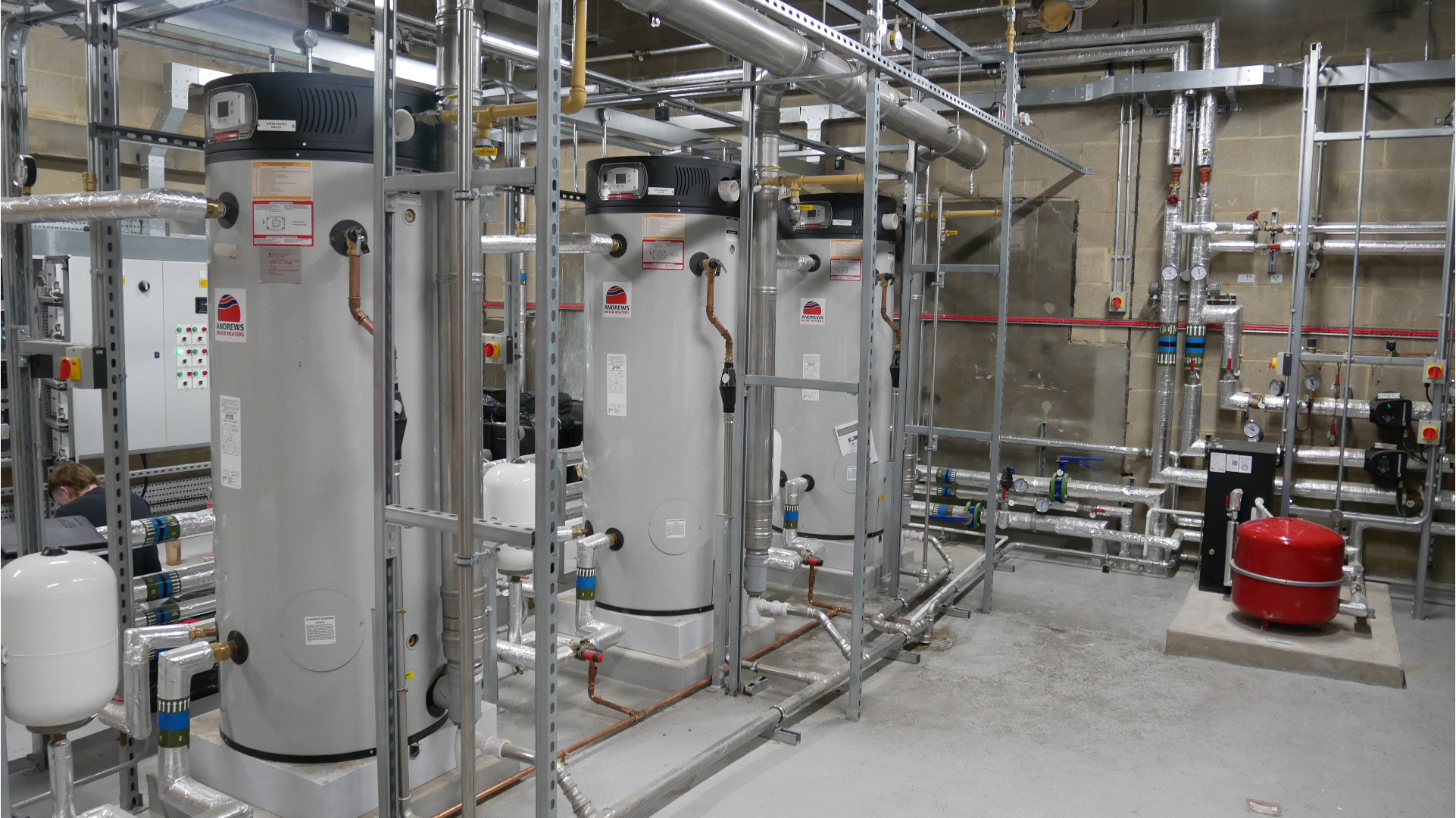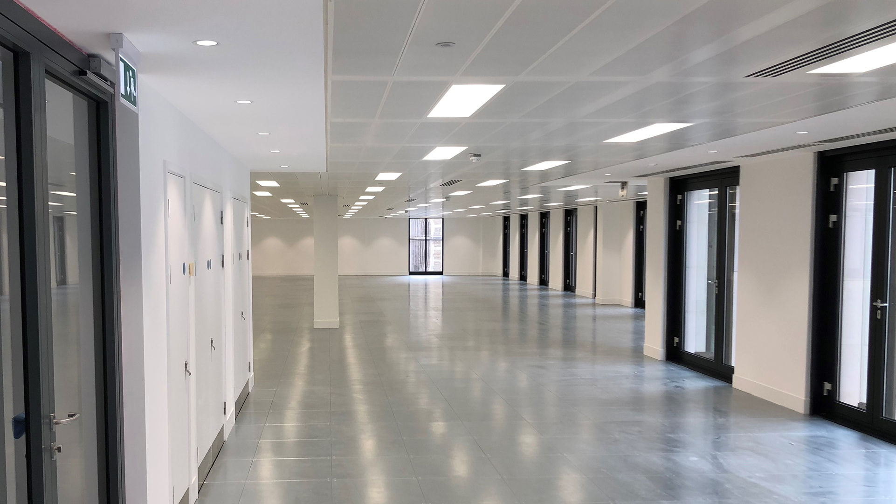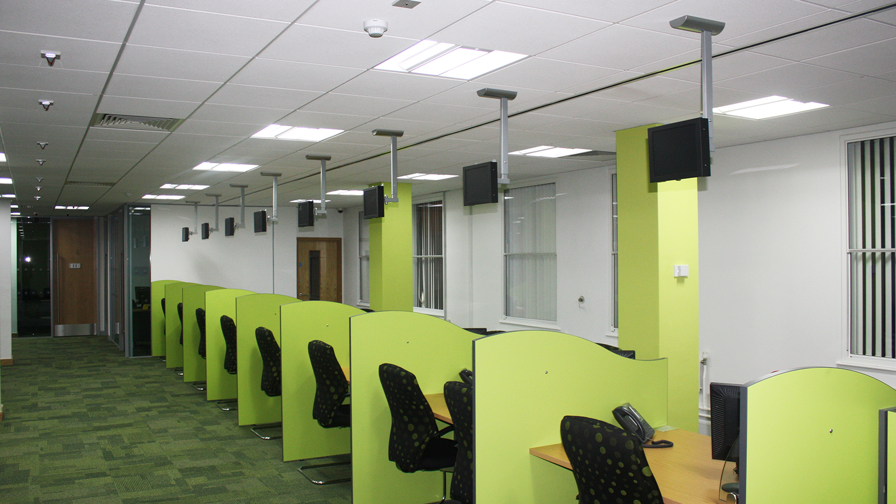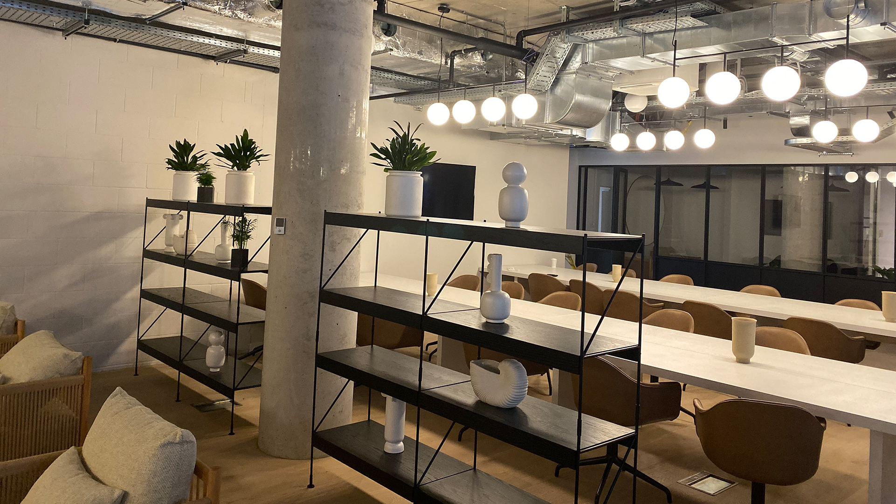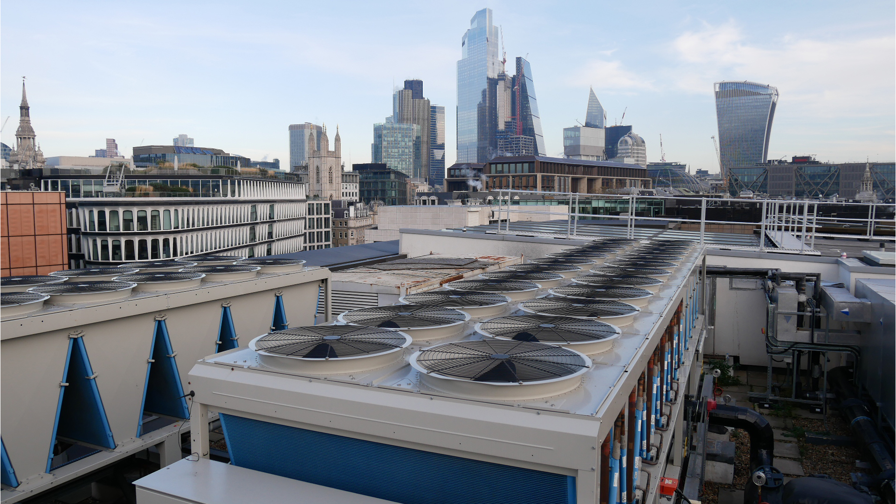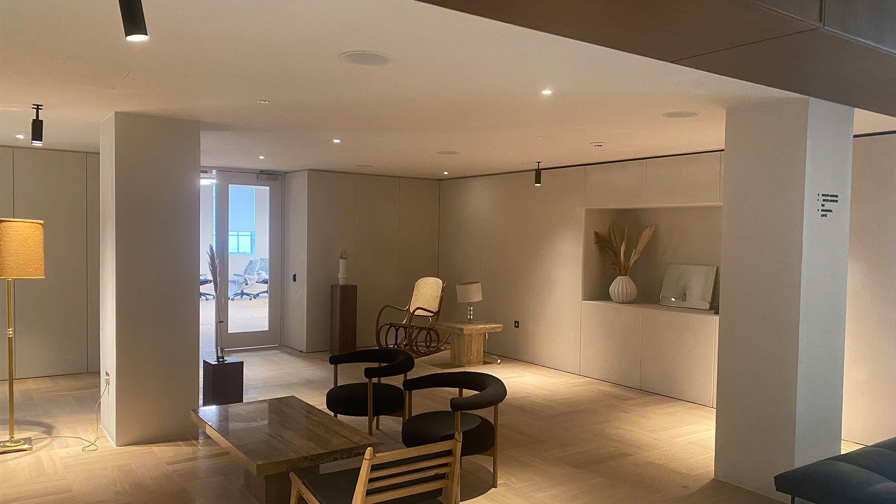Offices
Chancery Lane Phase 2
Chancery Lane Phase 2
Phase 2 Ground and First Floor Refurbishment
As a result of a successful fit-out to the 3rd floor of 22 Chancery Lane, the client, Standard Life Assurance Limited, negotiated with us to provide a CAT A fit-out of both the ground and first floors together with lift lobbies and WC/shower areas. The combined office area was 925m2.
The works were carried out during the Covid-19 pandemic and due consideration had to be given to the staff of the occupied building, maintaining social distancing with the workforce, and keeping abreast of changing lead-in times for materials.
The works consisted of:
- Partial strip-out of the office and communal area to shell and core
- Installation of new OWA Tecta metal suspended ceiling
- Decorations throughout including new carpet tiles and vinyl floor finishes
- Installation of new kitchenettes together with white goods
- Fire barriers to both ceilings and below raised access flooring
- New intelligent lighting installation and various fire alarm alterations
- General overhauling and refurbishment of mechanical fan coil units including replacement with new and associated BMS works
Client:
Standard Life Assurance Limited
Consultant:
James Lang La Salle
Value:
£326,000
Programme:
10 weeks

